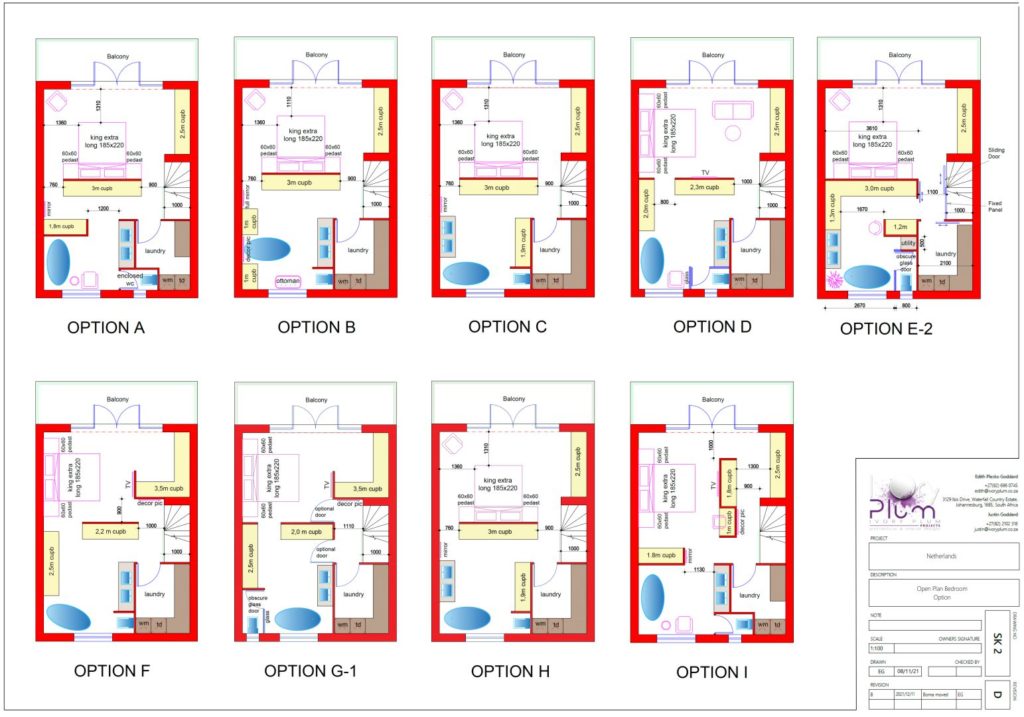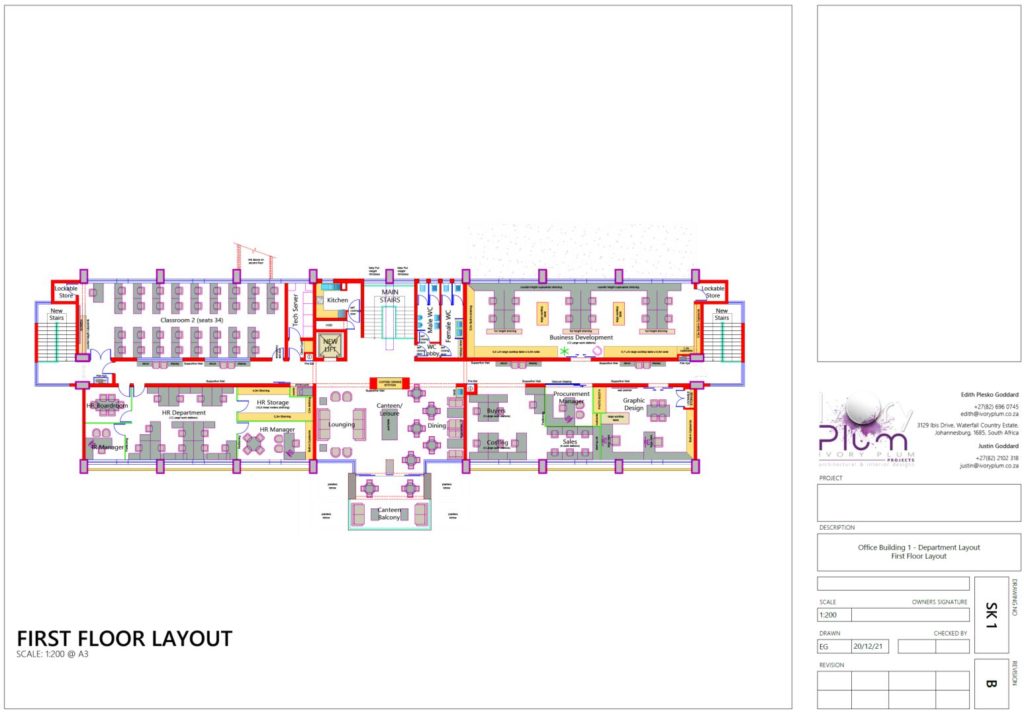Proper space saving and utilization is often not given enough attention. That’s why at Ivory Plum, from as early as the architectural planning stages, we zoom in to focus on each independent room space. Considering the required brief, this challenge brings fulfillment when a room space works correctly despite any limitations.
Work spaces – whether it is in a home, an office or a commercial space – have to work both practically and function to their purpose. Whether the room is large and spacious or it is a tight with a small allowance, Ivory Plum enjoys the opportunity to make all spaces work precisely, doing so with design and creativity.
The optimal usage of doors, windows, access ways, cabinetry and furnishings need close and detailed planning in order to pass as accepted – “tolerable” is not acceptable! Each space must work to its best capacity and then harmonize with its surrounding room areas. Elements such as balance and aesthetics play a major role within the planning.
This attention ultimately is for the client’s benefit and when clients recognize the efforts spent on the small details, they begin to see and appreciate how the project will successfully function in all aspects. At Ivory Plum, that comes naturally with a female element and touch. Time is never wasted when detailed focus goes into making an area work as it should. For Ivory Plum, this passion is what brings us satisfaction.

